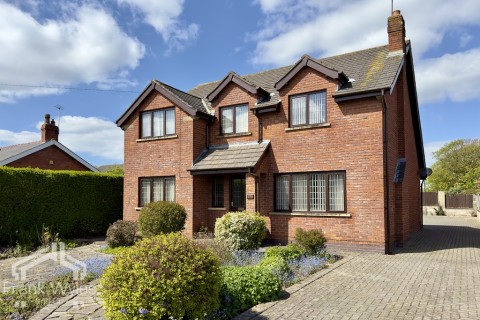Lovely Four Bedroom Detached House Ideally Located In The Picturesque Village Of Wrea Green, Within Easy Reach Of Local Schools...
EAID:FW, BID:1621
 Lytham Road, Warton
£365,000
Lytham Road, Warton
£365,000
Detached Four Bedroom House Offering Versatile Living Accommodation & Located Within Easy Reach Of Local Amenities Plus Lytham...
EAID:FW, BID:1621