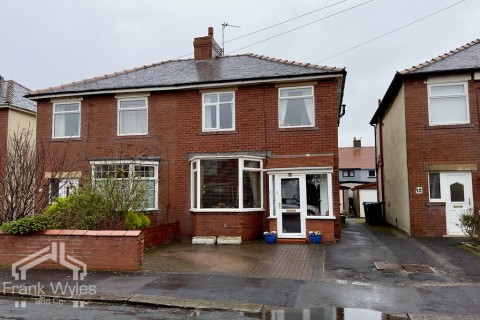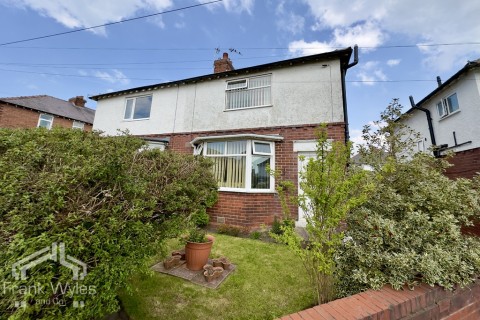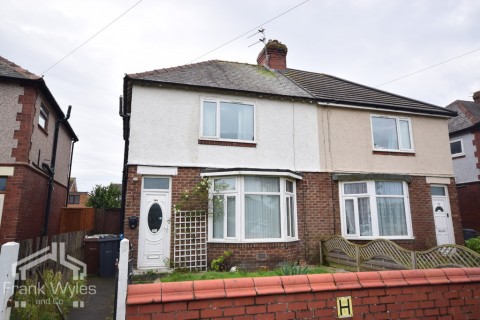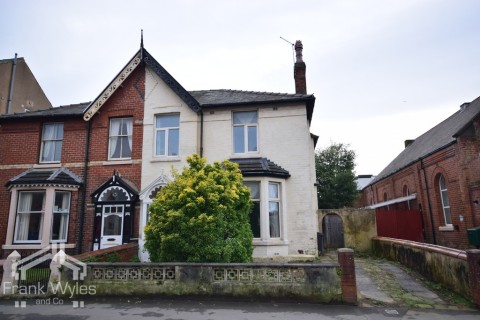 Forshaw Avenue, Lytham St Annes, FY8 2HT
£185,000
Forshaw Avenue, Lytham St Annes, FY8 2HT
£185,000
This semi-detached family home enjoys a sought-after location, just a brief stroll from the seafront and close to various...
EAID:FW, BID:1383
 Arnold Road, Lytham
£185,000
Arnold Road, Lytham
£185,000
Delightful Semi Detached House Situation In This Small Cul De Sac With Local Amenities & Transport Links Just A Few Minutes...
EAID:FW, BID:1621
 St Leonards Road East, Lytham St. Annes, FY8 2HL
£179,950
St Leonards Road East, Lytham St. Annes, FY8 2HL
£179,950
This semi-detached property is situated in a popular location, with several schools and shops in walking distance, whilst the...
EAID:FW, BID:1383
 St Andrews Road South, Lytham St Annes, FY8
£175,000
St Andrews Road South, Lytham St Annes, FY8
£175,000
Public Notice: Property Address: 48 St Andrews Road South, Lytham St. Annes, FY8 1PS We are acting in the sale of the above...
EAID:FW, BID:1383