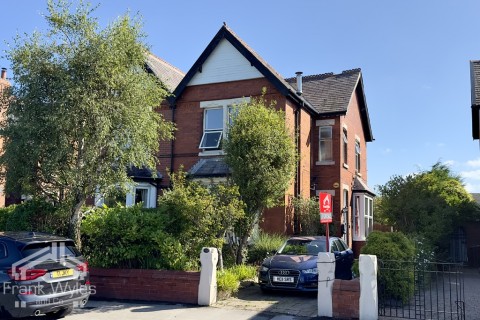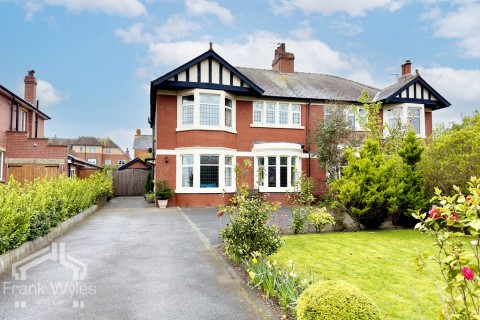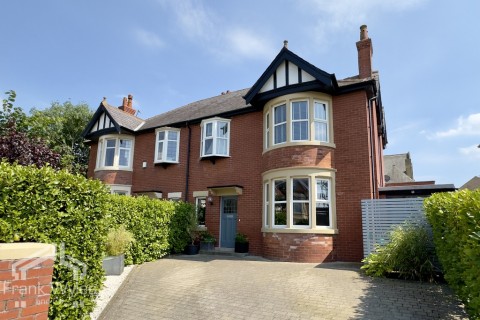 Park View Road, Lytham, Lancashire
£625,000
Park View Road, Lytham, Lancashire
£625,000
This spacious semi-detached period Victorian family home is perfectly situated in a prime location, just a short stroll away...
EAID:FW, BID:1621
 Clifton Drive, Ansdell
£595,000
Clifton Drive, Ansdell
£595,000
Delightful Semi Detached Period Property Offering Generous Accommodation & Located Within Easy Reach Of Fairhaven Lake & The...
EAID:FW, BID:1621
 Bromley Road, Lytham St. Annes
£475,000
Bromley Road, Lytham St. Annes
£475,000
This extended semi-detached family home is perfectly situated just a stone's throw from the square and the beach, with all...
EAID:FW, BID:1383
 Ashton Street, Lytham
£430,000
Ashton Street, Lytham
£430,000
Delightful Semi Detached House With Many Original Features Located In The Heart Of Lytham Within A Short Stroll Of Lytham Green...
EAID:FW, BID:1621