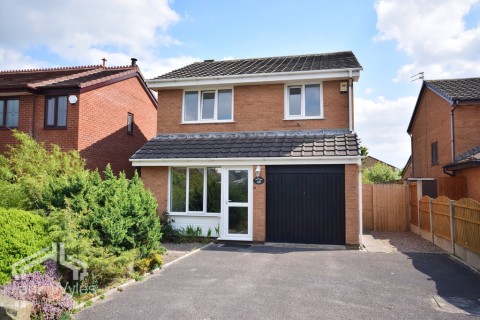This detached chalet house is in a prime location within walking distance of the very popular Lytham Hall Park school with the...
EAID:FW, BID:1621
 Frobisher Drive, Lytham St. Annes, Lancashire
£249,950
Frobisher Drive, Lytham St. Annes, Lancashire
£249,950
This modern detached family home is in a highly sought-after location, just a short distance from the beach and close to the...
EAID:FW, BID:1383