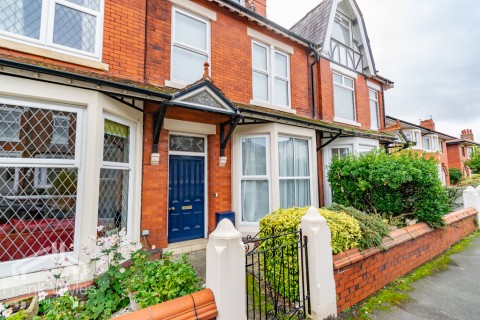 South Promenade, St Annes on Sea, LYTHAM ST ANNES, Lancashire
£210,000
South Promenade, St Annes on Sea, LYTHAM ST ANNES, Lancashire
£210,000
This recently built property is located in a highly sought-after area, just a short walk from the beach and with convenient...
EAID:FW, BID:1383
 Westwood Road, Lytham
£199,950
Westwood Road, Lytham
£199,950
A Must See! This Ground Floor Character Conversion is in a prime location, being just a very short stroll to Lytham Centre and...
EAID:FW, BID:1621
 The Boulevard, Lytham St Annes, Lancashire
£195,000
The Boulevard, Lytham St Annes, Lancashire
£195,000
This ground floor purpose built apartment is located in a sought after area just a short walk from the sea front and within...
EAID:FW, BID:1383
Spacious Second Floor Apartment Set Within This Popular Development in the Heart of Ansdell. Local Shops, Amenities and...
EAID:FW, BID:1621