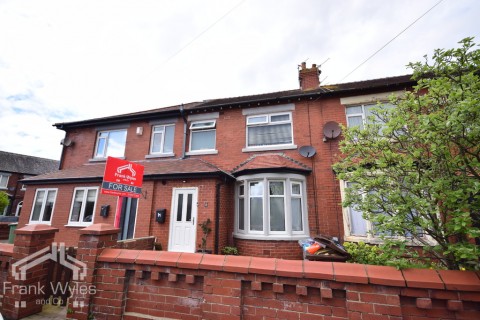Delightful Terraced House Located Within A Short Stroll Of Lytham Centre & Green. The Property Comprises Lounge, Dining Room,...
EAID:FW, BID:1621
 Cudworth Road, Lytham St Annes, FY8 3AE
£200,000
Cudworth Road, Lytham St Annes, FY8 3AE
£200,000
This extended mid-terrace property enjoys a convenient location with excellent amenities and transport links nearby. Recently...
EAID:FW, BID:1383
 Mellings Wood, Lytham St Annes
£185,000
Mellings Wood, Lytham St Annes
£185,000
Situated in a tranquil courtyard development, this modern mews-style property offers a hassle-free buying experience as it is...
EAID:FW, BID:1383
This well-presented mid-terrace family home is ideally located, just a short stroll from the beach, with numerous amenities in...
EAID:FW, BID:1383