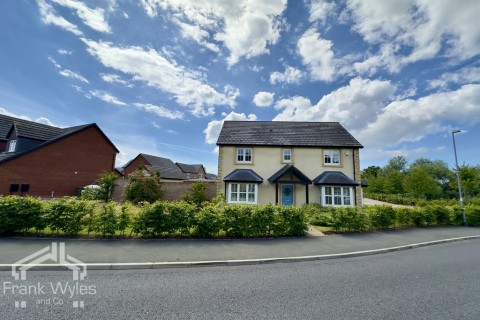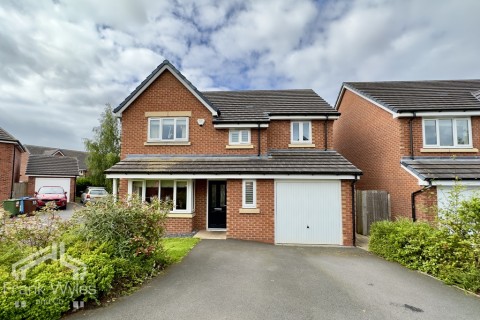 Langton Lane, Wrea Green
£429,950
Langton Lane, Wrea Green
£429,950
This Great Sized Freehold Detached House Is Located On A Generous Corner Plot Opposite The Duck Pond On This Popular...
EAID:FW, BID:1621
 Sharples Drive, Wrea Green
£379,950
Sharples Drive, Wrea Green
£379,950
Lovely Four Bedroom Detached House Ideally Located In The Picturesque Village Of Wrea Green, Within Easy Reach Of Local Schools...
EAID:FW, BID:1621
Detached Four Bedroom House Offering Versatile Living Accommodation & Located Within Easy Reach Of Local Amenities Plus Lytham...
EAID:FW, BID:1621